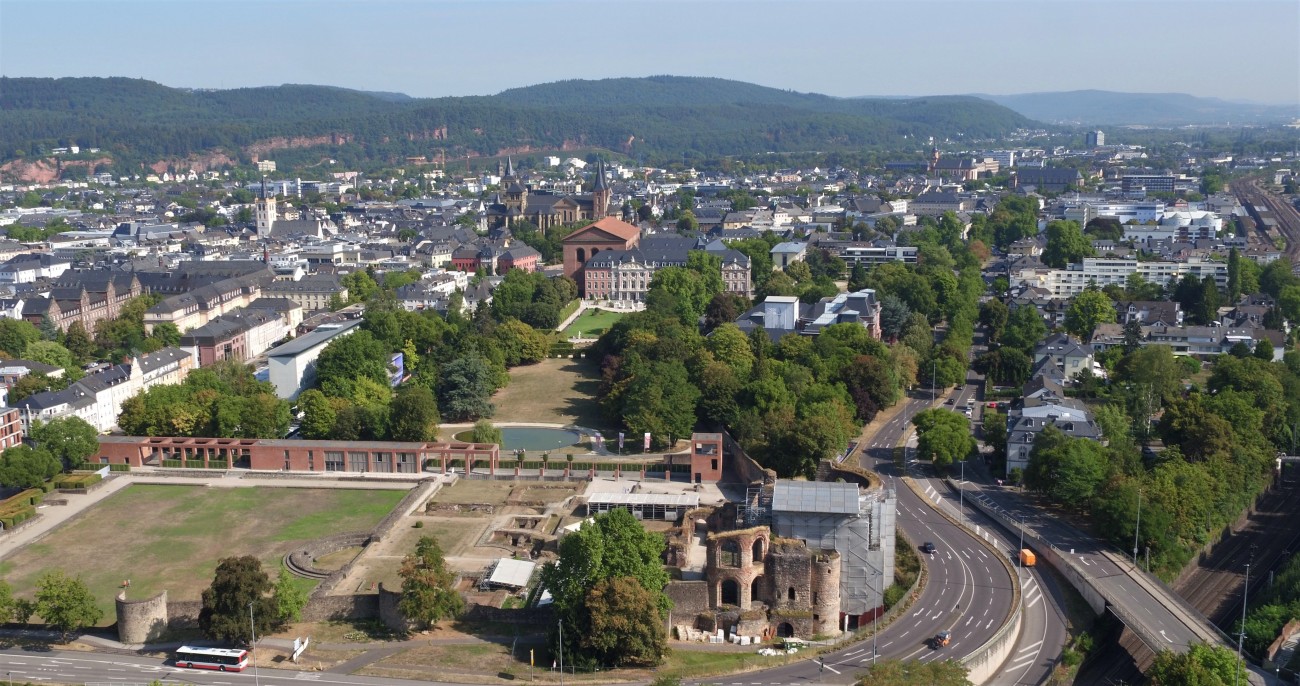
Restricted area or interaction space between emperor and civitas? Routing and development of the Trier imperial residence
The late antique residences of the Roman emperors provided the structural framework for diverse forms of interaction between different groups. In addition, they were an expression and manifestation of their respective conceptions of rulership in the urban spaces. The written sources emphasize that contact with the emperor in Late Antiquity was subject to fixed rules and that the emperor increasingly staged his distance from the secular world through elaborate ceremonies. However, as much as the emperor's remoteness is emphasized, the ancient sources also reveal his civilitas – that is, his closeness to the people.
Other-worldliness and civilitas – the emperor had to display both in a balanced way and at the appropriate places in order to secure his acceptance by the people. There is much to suggest that the emperors of Late Antiquity not only used their audience halls and residences to represent their rule, but also massively transformed the urban space of their residential cities for their own purposes.
It is unclear, however, to what extent the interplay between proximity and distance from the public put on display by the emperors in a performative way was reflected in the urban planning and architecture of their respective palace areas.
Among the known imperial residences of the 4th century, Trier is particularly suitable for investigating the underlying concept of the palace area and the imperial presentation of power in urban spaces. This is due to the high density of finds in the so-called palace area and the excellent documentation on the development, form and infrastructure of the ancient city.
The central question of this research project is whether the palace district in Trier was an area clearly set off from the surrounding urban space, or whether it was closely intermeshed with it via plazas and streets.
This project will provide the first systematic survey and analysis of the material in Trier, in order to produce a synthetic analysis of the planned and managed streetscape between the city and the palace area. This will be accomplished by examining the changing systems of access and functions of this quarter of the city from the 1st century CE until the end of the 4th century CE in terms of structural changes as well as the continued use of buildings, streets and squares.




