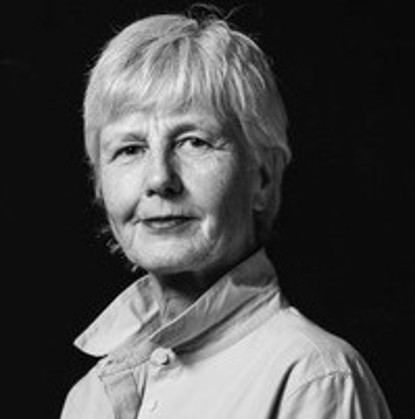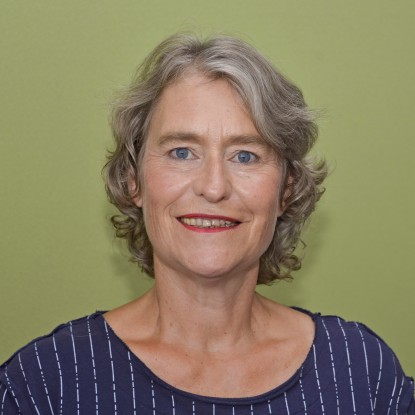Project management by:
PD Dr.-Ing. Helge Svenshon
The former church of Saints Sergios and Bakchos in Istanbul was built by the Eastern Roman Emperor Justinian (527-568 AD) and owes its preservation to its rededication as a mosque in the early 16th century, which ensured its sustained use and continuous maintenance. Its conceptual similarity to the Hagia Sophia in Istanbul, built at almost the same time by the same imperial ruler, makes the building stand out among the monuments of the cosmopolitan city on the Bosporus. In addition, there is clearly a formal relationship with the church of San Vitale in Ravenna, also built during the reign of Justinian, and the considerably later Carolingian palace chapel in Aachen. It is necessary to acquire a deeper knowledge of the design and construction of the Sergios and Bakchos Church in order to explore these interdependencies, as well as the resulting architectural-historical questions about the transformation processes between Late Antiquity and the Early Middle Ages. Although the building's appearance has been partially altered due to its separation from its original architectural context – the formerly directly adjacent Church of St. Peter and St. Paul with its common porch – the areas that have been largely preserved in their original substance, such as the central octagon with its extraordinarily designed dome screen spanning eight pillars, provide information about the undiminished capacity of Roman engineering in Late Antiquity. In contrast to the domes of the Roman building tradition, most of which are designed as hemispheres, the dome of the Sergios and Bakchos Church is composed of different vault curves – a steeply rising window zone reminiscent of a tambour and the closing very flat calotte . Structurally, it emerges directly from the geometry of the octagonal ground plan and is designed as a kind of coved vault . This consists of 16 alternately smooth and concave outwardly curved compartments, whereby the latter can be interpreted constructively as a kind of support for the flat calotte and are thus unique within Roman structural engineering.
Since orthogonal parallel projections are very difficult to achieve due to the complicated, mutually interlocking vault forms of the dome area and the peculiarly extended/elongated support structure of the octagon, a detailed analysis and comprehensible presentation of the entire spatial structure is hardly possible with conventional two-dimensional forms of representation such as cross-sections and views . It is therefore necessary to choose a different methodological approach: carrying out the process of analysis with digital 3D models will enable us to comprehend and represent the building not only partially, but in its complete geometric structure. Only in this way can the interdependencies of the ground plan concept, tectonic structure, dome geometry and overall construction of this extraordinary church be investigated and communicated in a comprehensible way. This is especially true for the serious deformations that presumably occurred during the construction process and added to the complexity of the already confusing curves in the different vault zones. Here, the exact three-dimensional reconstruction of these movements , which probably occurred after the removal of the falsework when the dome thrust was placed on the supporting structure, can help to clarify the construction processes. At the same time, the model analysis of this deformation can also provide information about the stability of the dome and supporting structure and thus also conclusions about expansion and torsion behavior, for example in the event of an earthquake.







